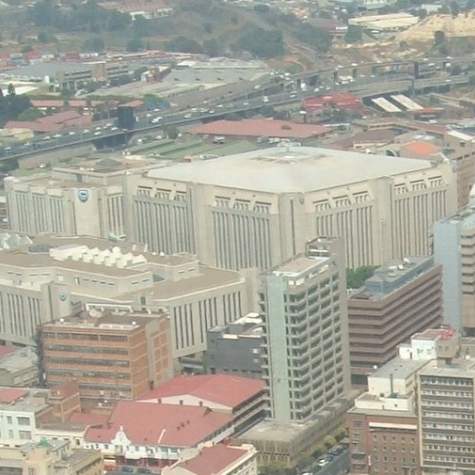The Standard Bank had been the very first bank in Johannesburg when it opened in a tent in 1886. When its 27-storey office tower in Marshalltown was completed in 1970 the head office administration had been accommodated comfortably there with six floors to spare for outside tenants. The need for its services expanded so rapidly that by 1978 its staff had overflowed into part of eleven other buildings in the CBD. The Bank’s management decided to reduce inconvenience and contain cost by moving these people into a single low-rise structure with large open-plan floors. Design would be influenced by the fact that outside tenants would not be accommodated; but the Bank needed to be in the CBD.
We have seen that Johannesburg’s tall buildings are situated ‘north of the outcrop’ because gold mine workings slope downwards to the south. Consequently sites over the main reef were zoned for buildings having a maximum height of 5 or 6 storeys. Construction difficulties had in the past restricted development to a floor or two, mostly in lightweight corrugated iron structures. Here 25 separate stands were assembled into a 13000m2 site. This was a mere two city blocks south of the Standard Bank’s existing office tower, which adequately projected the Bank’s image. The brief for the new project was to produce a straightforward administration building with good working conditions, efficient and flexible enough to meet the ever-changing needs of a dynamic organisation.
Architects Mallows Louw Hoffe designed a building with six open plan floors, each of about 10 000 square metres, with a single parking basement underneath. Completed in 1982 this is the largest office building in South Africa. Its leasable space of 86 000 square metres is larger than that of the 50-storey multi-tenanted Carlton Centre office tower. Communication between floors is done primarily by means of escalators in a central well. Overhead skylight let in natural light. At the top are recreational and sporting facilities for the staff. This self contained building turns inwards to serve its occupants exclusively. Thereby management and security control are facilitated. Nothing is added to the public amenities of the central city but its trade does gain strength from the presence of these workers.
Electric power had been so cheap that for many years its cost had not been a material factor in the design of buildings. Then in the late 1970s prices rose four fold and was set to go much higher. The new Standard Bank Building and others of its generation have therefore been designed for much greater economy in the use of power. (Nigel Mandy, A City Divided)
Rating:
Pending Rating
Original Owner:
Standard Bank
Builder:
Architect:
Architectural Firm:
Declaration Status:
Not Declared
Blue Plaque:
No
Construction Date - Completion:
1982
Circa:
1980-1989
